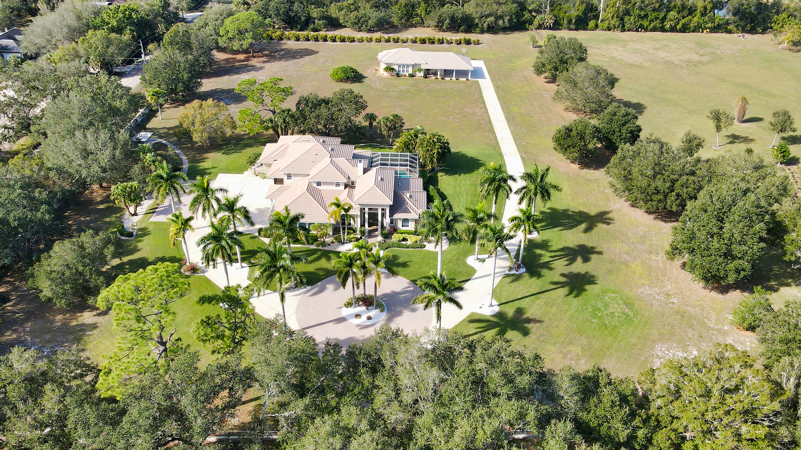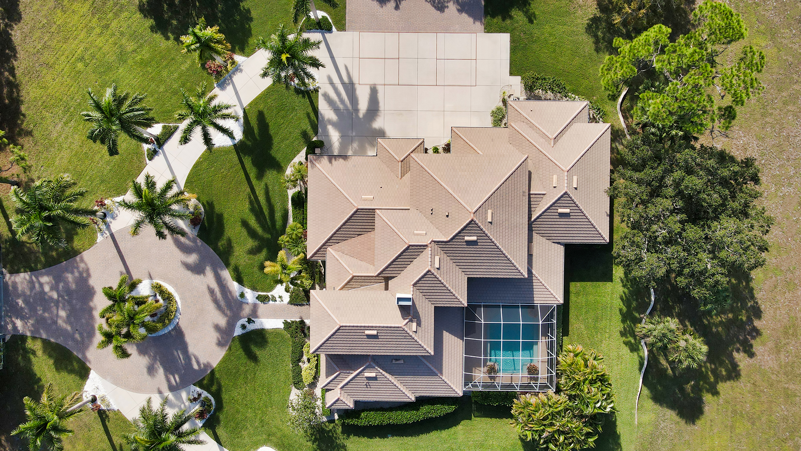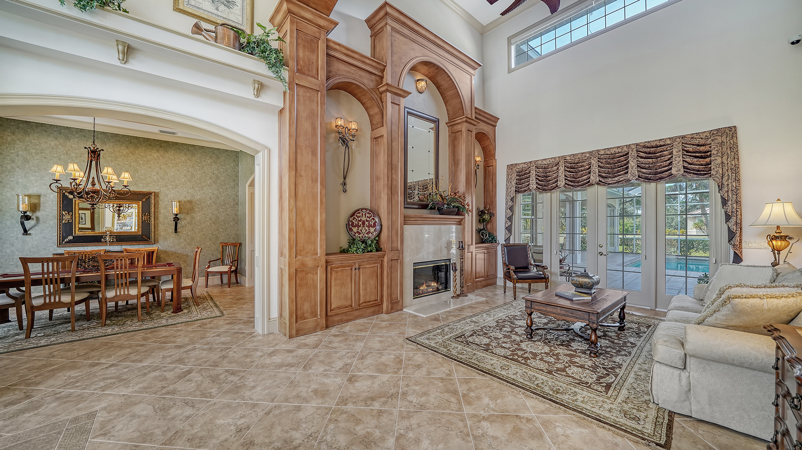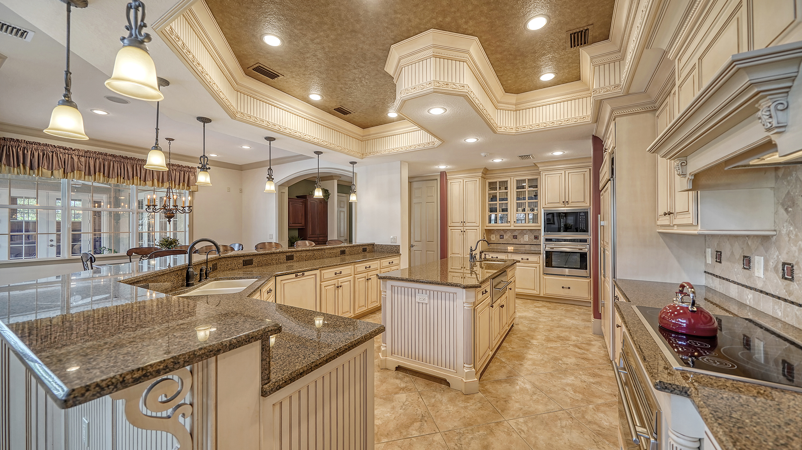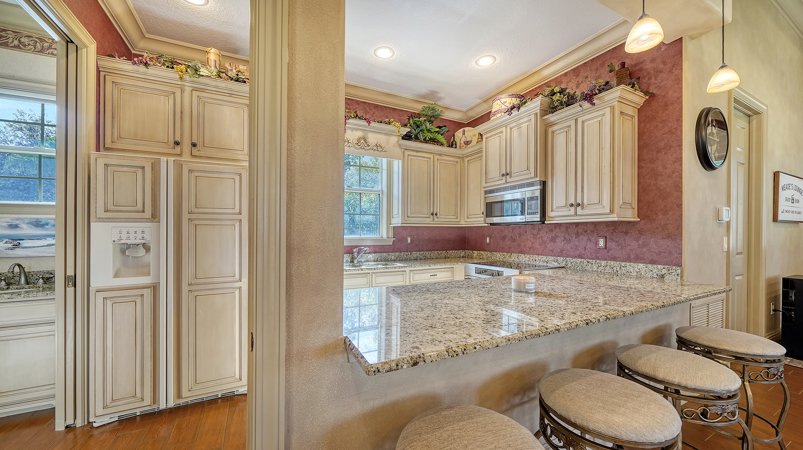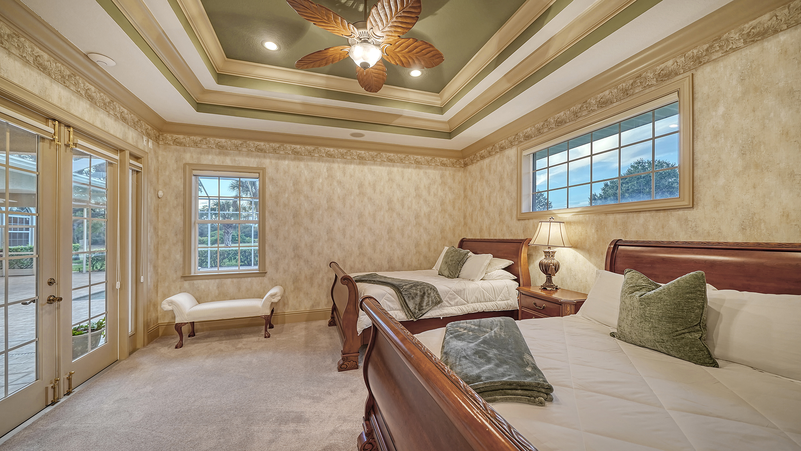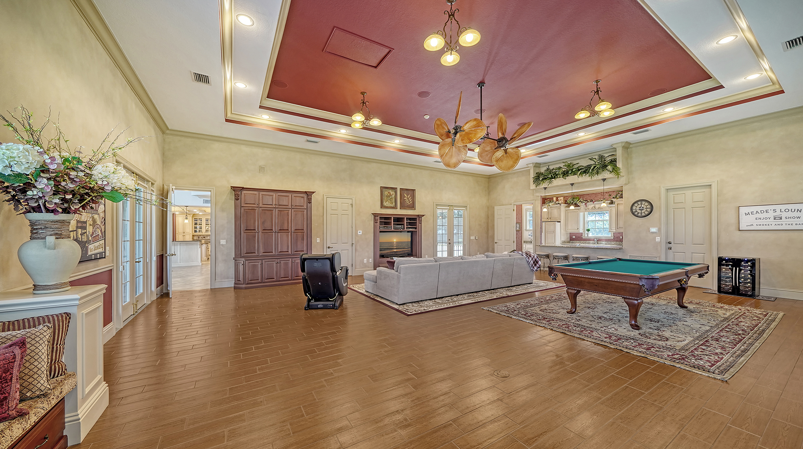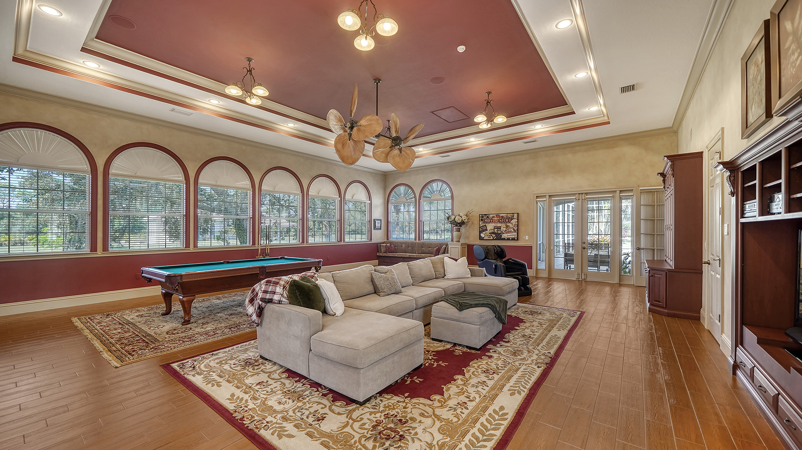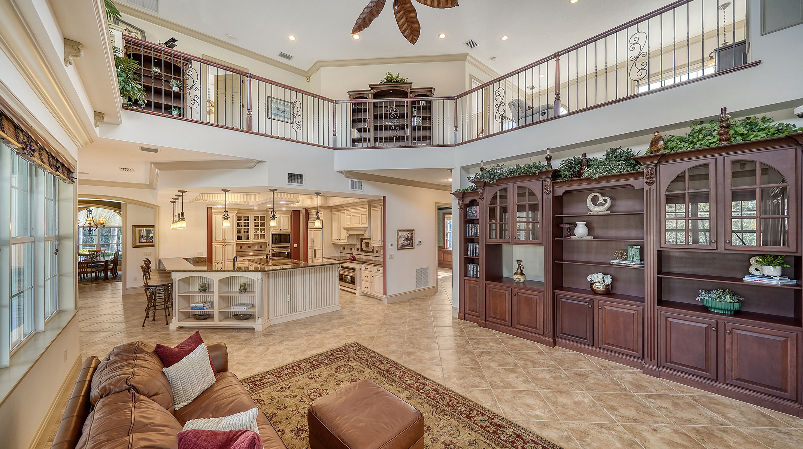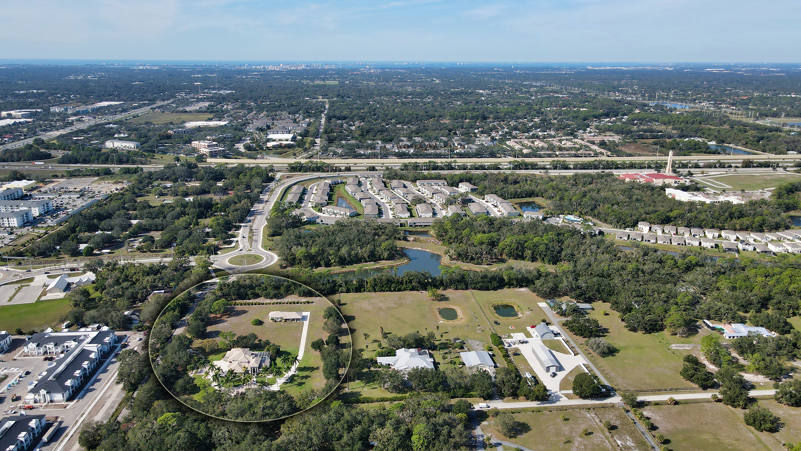Listing Details
Additional listing details
The tranquil 5+ acre park-like setting is the backdrop for your 6720 sf custom built estate, a masterpiece of thoughtful architecture and structural integrity exuding elevated craftsmanship with incredible attention to detail. The property unveils pastoral views, a sense of serenity, and strong security with rare privacy for an estate this close to downtown Sarasota, Lakewood Ranch Blvd, Waterside Place, and University Town Center. Tucked away on this storybook setting, your haven includes a magnificent 4 bedroom, 4/2 bath enclave, lovely detached private guest cottage, and huge 1200+ sf lanai with saltwater pool for outside fun, all surrounded by beautiful natural landscaping. Constructed with poured concrete, rebar, and an elevated foundation for unmatched strength and durability. The home interior with opulent custom cabinetry boasts a floor plan perfect for modern living and a wealth of natural light and indoor/outdoor connectivity. The drama begins as you enter the foyer with soaring 23′ ceiling and adjacent inviting living room with fireplace, rich maple built-ins and French doors that open to the relaxing pool. The stately dining room anchored off the foyer features a custom tray ceiling, designer chandelier, and convenient butler’s pantry. Onto the deluxe chef’s kitchen, designed to accommodate any number of guests, with spacious L-shaped island, state-of-the-art Wolf & Subzero stainless appliances including dual ovens and warming drawer, cream colored all wood cabinetry with exquisite millwork by Campbell Cabinetry, large walk-in pantry, coffee station, planning desk, and light-filled eat-in kitchenette. The vast Great Room basks in natural light from above topped by a 22’ ceiling, glass front solid wood built ins, and French doors leading to more outdoor space perfect for an exquisite gathering. Make lasting memories with family and friends in the 1,000+ sf recreational room which can accommodate multiple game tables and more guests than you can imagine, with a dedicated full kitchen and full bath with consistent appointments for this estate. Winding down every day becomes a cherished ritual in the large first floor owner’s suite with serene views, French doors to the terrace, sitting area, and a luxe tile and glass spa-like bath. A well-appointed office with maple built-ins and crown moldings, occupies a convenient space adjacent to a side door and porch. Ascend the wood staircase to the upper level with 2 luxurious bedrooms with Jack & Jill bath and a lovely private office with wood beamed ceiling. A modern 13 camera security/media system, salt and carbon water filtration system, standby generator, and 2-car attached garage complete the main residence. The private screened lanai bestows serenity with broad vistas of the grounds and a chance to see the neighborhood red tail hawk flying above. Entertaining is effortless around the covered lanai with multiple dining and lounging areas. Escape to the private 1 bedroom, full bath guest retreat with a large covered sitting area, basketball court and carport for additional parking. The space also boasts an additional 3 car garage with 11′ doors perfect for your RV and boat plus room for hobbies. Horses are permitted in this equestrian community. The prime location affords convenient access to all cultural venues, dining, retail, golf, excellent schools, and world-class white sand Gulf beaches. This tranquil oasis is the place for your lifetime memories to be made!
